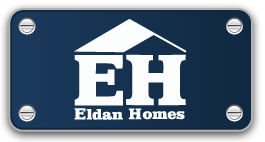The Alcott with Loft - Master Down
| Beds: |
3 |
| Baths: |
2.5 |
| Garage: |
2 Car |
| Main: |
1680 sqft. |
| Second: |
749 sqft. |
| Total: |
2429 sqft. |
The Alcott with Loft has an amazing floor plan ideal for everybody. Includes a Master Suite attached bath and walk-in closet, 2 additional bedrooms, 3 baths, kitchen with butlers pantry, center island, breakfast room, formal dining room, large family room with gas fireplace, open loft upstairs is great for entertaining, 2-car garage, and landscaping package.
Communities Featuring This Model
Crimson Ridge at Radisson (Baldwinsville School District)


