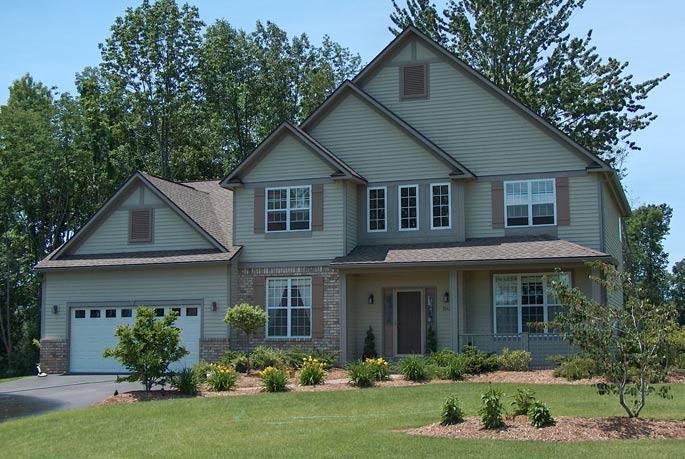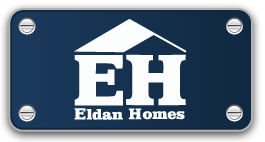The Charlotte Expanded
| Beds: | 3 |
| Baths: | 3 |
| Garage: | 2 Car |
| Main: | 1559 sqft. |
| Second: | 1447 sqft. |
| Total: | 3006 sqft. |
The Charlotte offers a 3 or 4 bedroom layout that allows for a bonus room & pocket office located over the garage. The Charlotte is available with a Craftsman style or a Colonial style house plan
Communities Featuring This Model
Crane Brook (Fayetteville - Manlius School District)Crimson Ridge at Radisson (Baldwinsville School District)
Morgan Meadows (Liverpool School District)
The Estates at Crimson Ridge (Baldwinsville School District)
Wildflower (Cicero North Syracuse School District)


